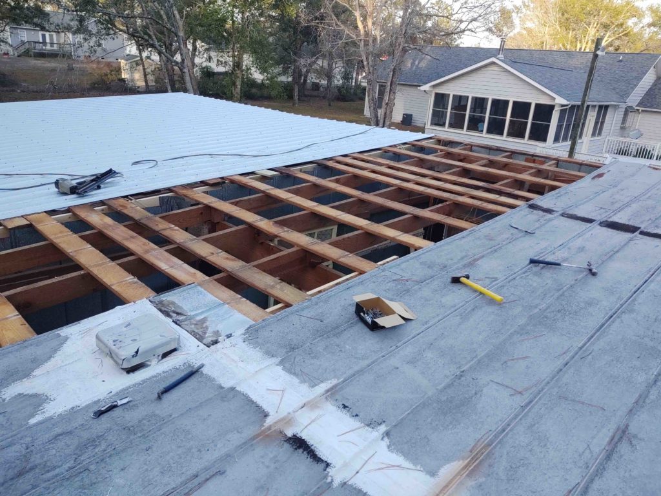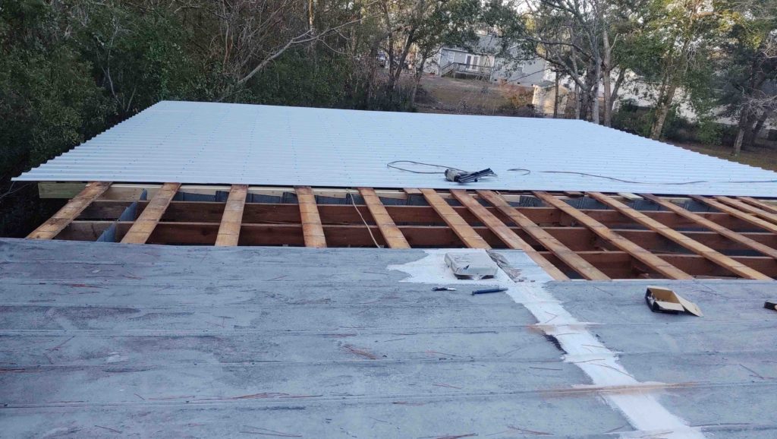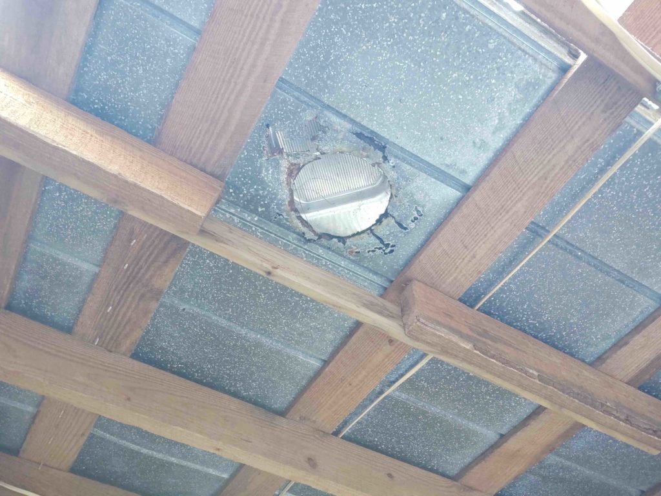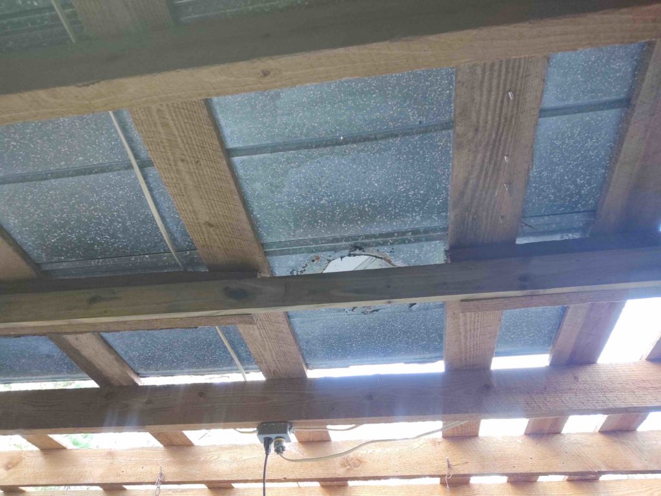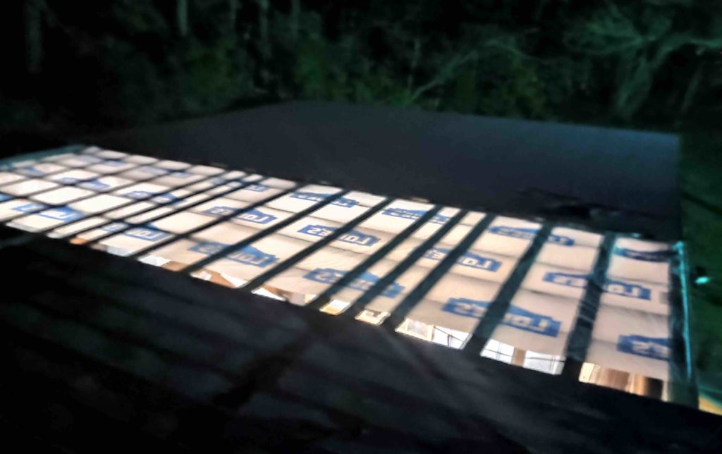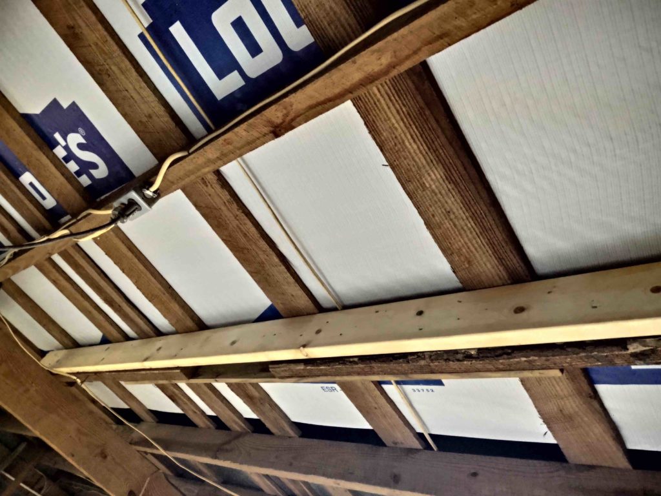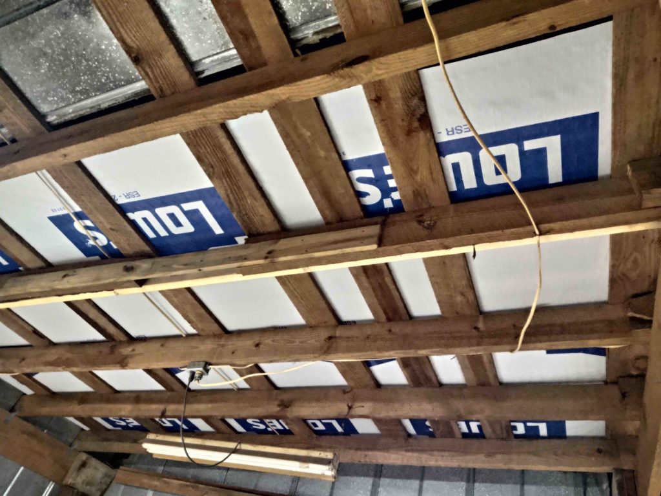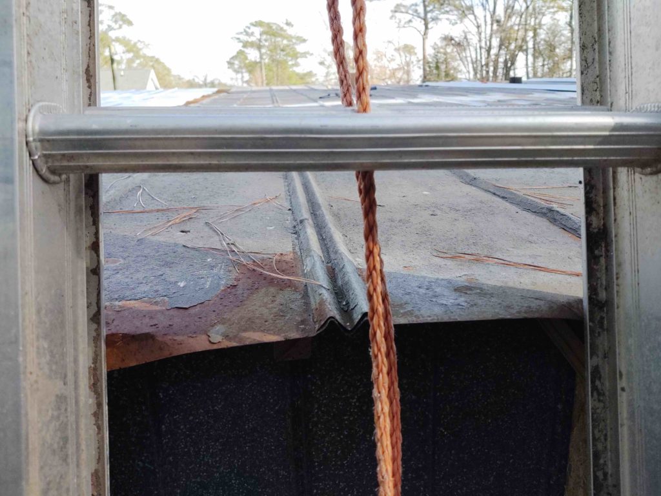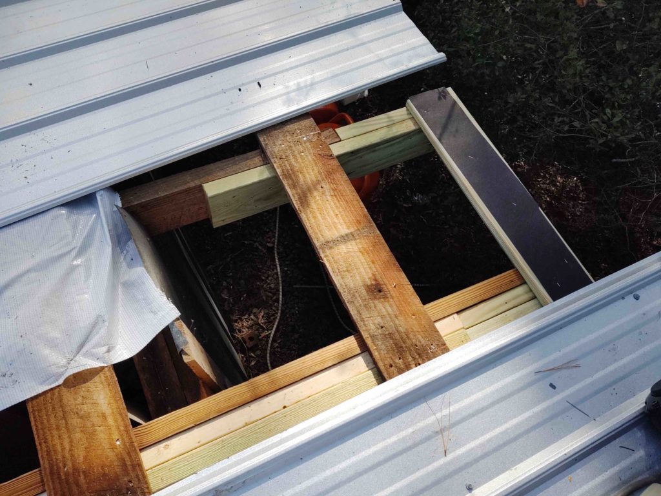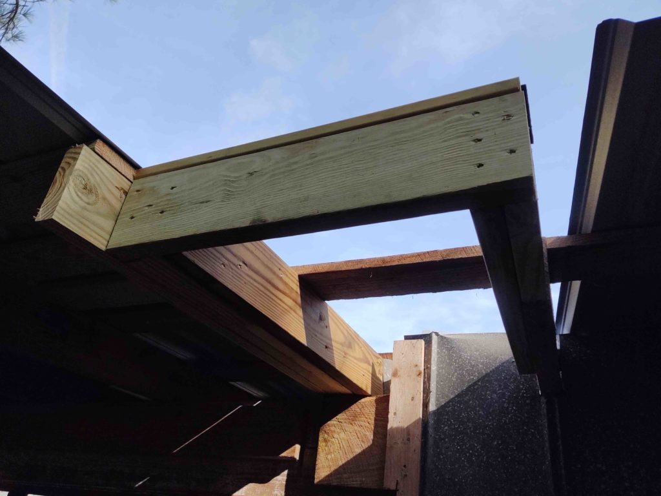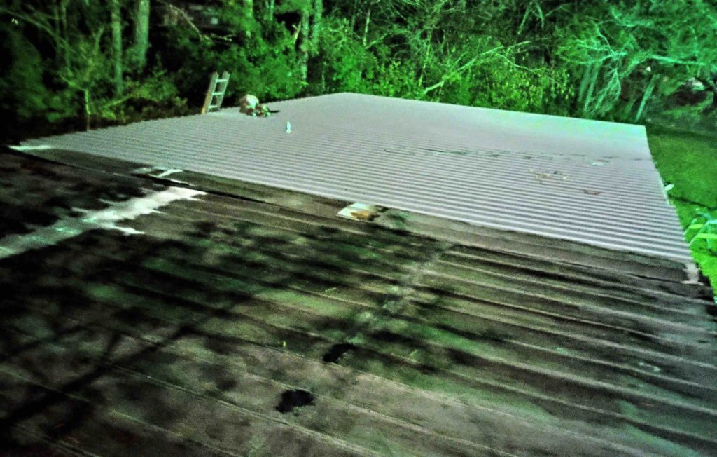Yep, more roof reporting . . . blah, blah, blah
It’s exciting to see the roof come a lot farther along, not so much in the reporting of it. Nonetheless, here’s an overview of my roof replacement efforts over the last couple days.
I removed 5 rows of the old 2′-wide roof panels to give me a minimum 9′ wide clear spot on the top of the roof to allow me to add in the underlayment, which is on a 9′ wide roll. This also gave me clearance to install 3 more 3′ wide panels.
Apparently there had been a wood stove in this workshop at one point, and they covered the hole with a roof vent… quite a few screws to contend with getting that detached from the purlins below it.
There was also a big gap in the joist immediately below the vent that was cross-supported by a 1×4. I grabbed an untreated 2×6 (since this will be an interior heated space) and nailed it alongside the sparsely connected joist segments.
I then added the underlayment (house wrap does fine according to the roof panel manufacturer) across the purlins from front to back.
Here’s a couple of shots of both the underlayment and my added joist from the inside.
It was too dark to finish screwing the added 3 panels into place, so I waited until the next morning to do that. But I first had another task to knock out before I could do the final attachment of these new panels.
The difference of the new panel lengths on the back overhang between the carport and main workshop is 1 foot. On the old roof it was more like 2 feet. The best spot to place the ladder was at the back left corner of the shop, just adjacent to the longer panels of the carport. This allowed me to have a spot to side step onto once I got to the top of the ladder.
However, with the roof panel extending past the last purlin a good 8″, over time the weight of the ladder (with me on it as well) started to crush and deform the back edge of the roof panel.
Of course I wasn’t too concerned with the old roof, but with the new roof I don’t want to tear up the panel that I’ll have my ladder leaned up against. So once I figured out the exact placement of the first non-carport panel (covering actual workshop), I extended the joists on each side, framed in a back plate for the ladder to lean against, and also a small top cross purlin for extra support.
From below, here’s the new ladder leaning spot for roof access.
After I attached the 3 new panels I then got to work removing 4 more rows (front to back) of the old roofing, for a total of 9 rows (18′) of old roofing removed between yesterday and today.
Just as yesterday, it was too dark and too late to screw the panels into place, so I set them in place and then covered up the remaining small gap between old and new roof with 3 of the old panels overlapping each other back to front.
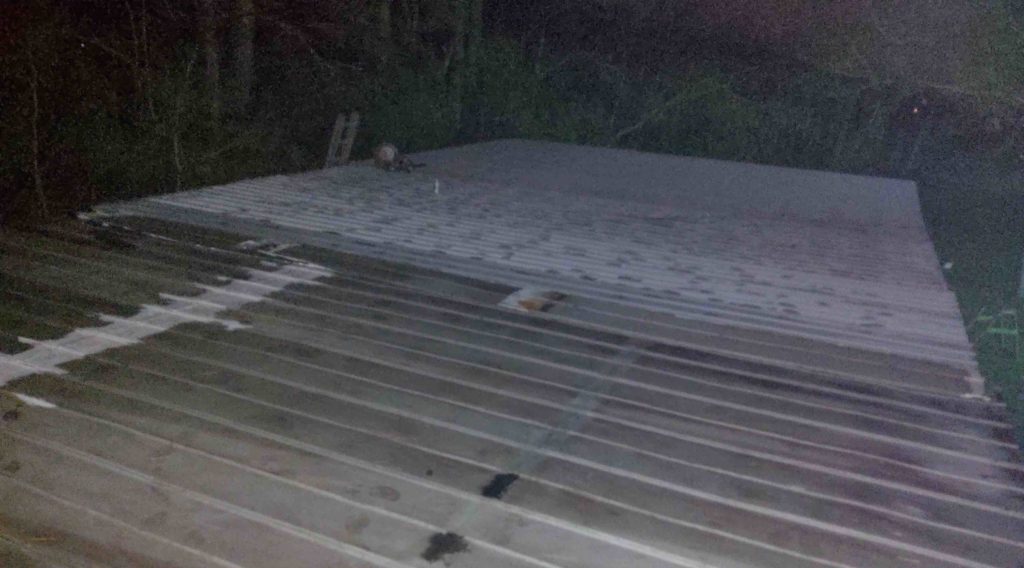
Unlike the period between yesterday and today, which saw clear weather, it is supposed to rain in the pre-dawn hours tomorrow up until about 10am. Hopefully the panels set in place will work well enough to keep the rain out of the workshop until I can permanently secure them.
Again, the roof replacement is a long hard slog, but I’m definitely over the hump. And after I get these panels screwed into place will only have 8 more left to install (24′ more in width).

