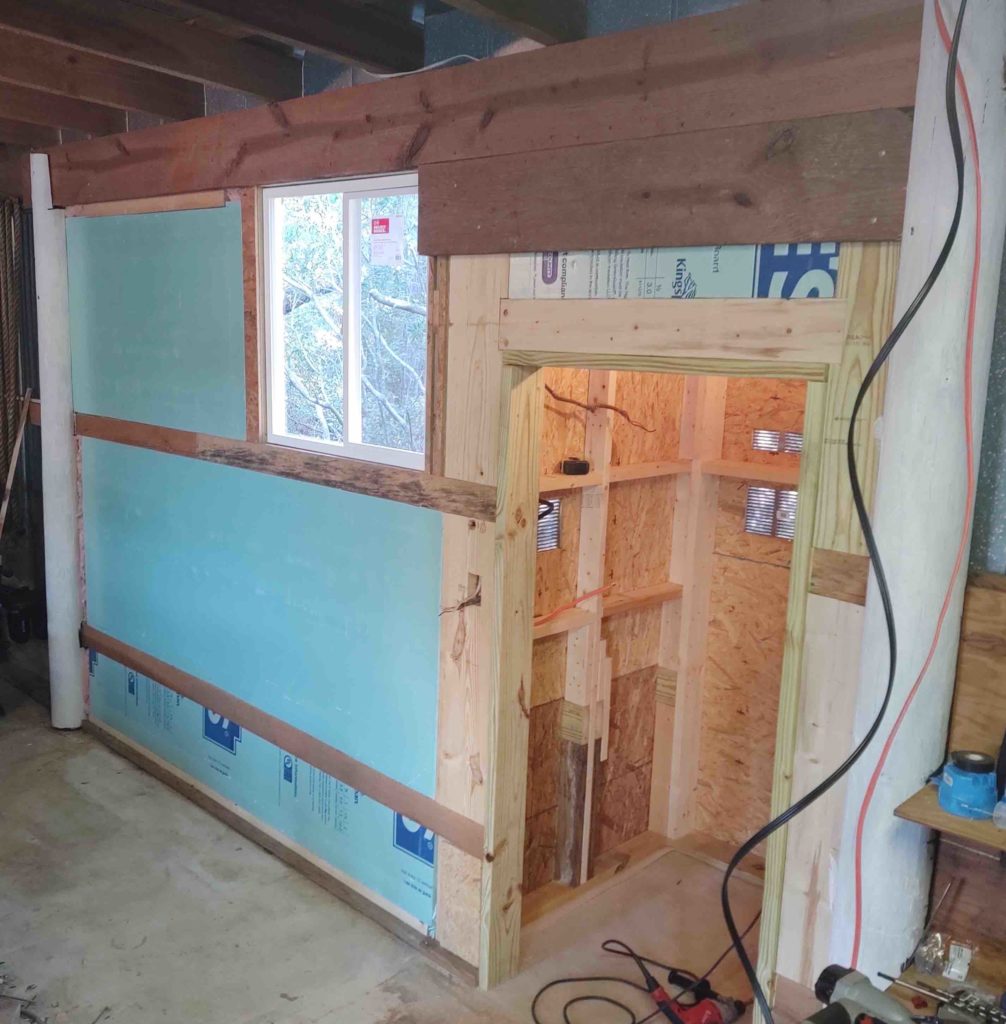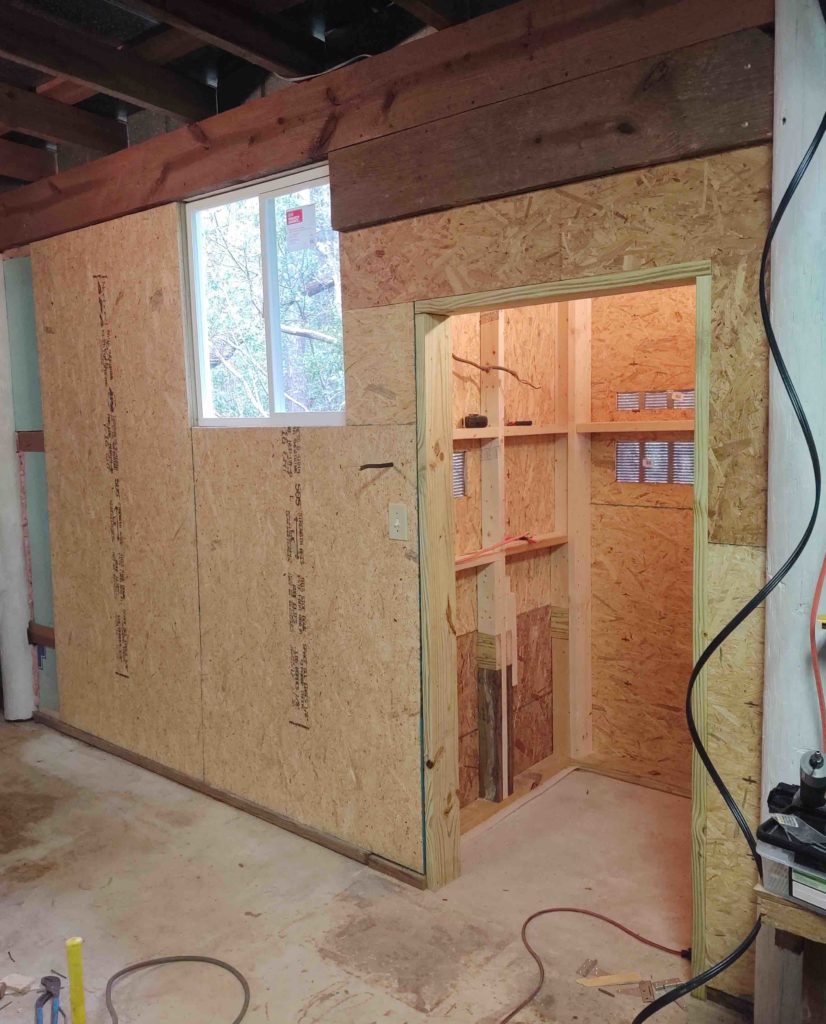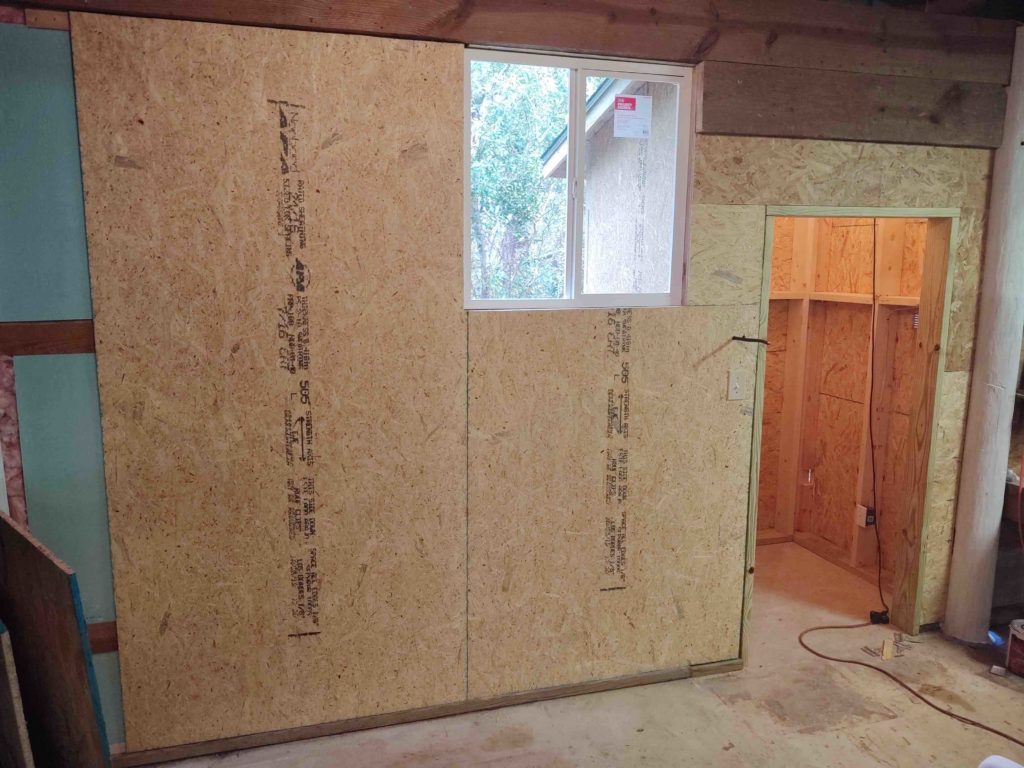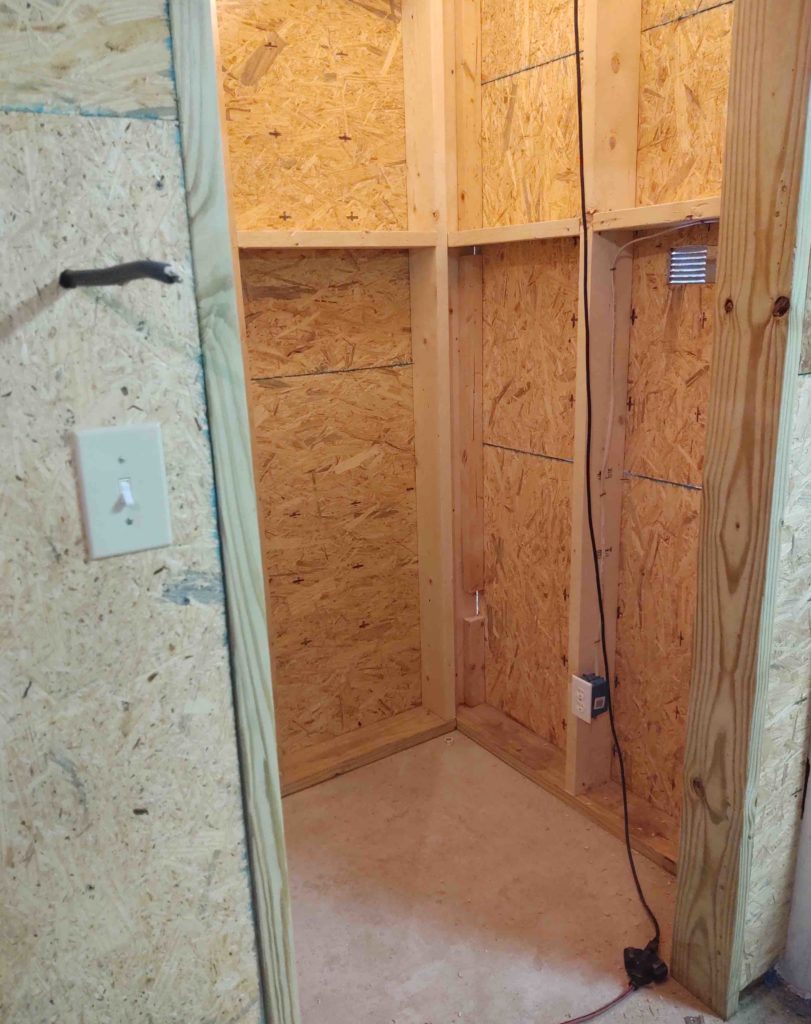Over the past few days I’ve been researching the final, no-kidding power requirements and wiring configurations for all the electrical stuff involved with the air compressor closet, the air compressor itself, and the mini-split HVAC system. After clearing up some bad assumptions and dialing in the circuit requirements, I got to work running the power wires to pre-install as much as I could.
I then cut the 2″ thick foam insulation pieces to fit and installed them into the wall segment that I’m currently working: between the 2 big support poles (now white) that clearly includes the entrance to the air compressor closet.
Once I got the insulation foam piece in place above the compressor closet access door, I was then able to install the big support board that will be used to mount the inside mini-split HVAC system’s air handler unit.
I then slowly (not by choice) measured and cut all the wall board pieces and secured them into place.
Yep, but in my rush I mis-cut one of the 4×8′ sheets of OSB and will have to recut the final left side strip after I pick up a few more sheets.
This is how the walls of the finished shop will generally look once I get all the insulation and wall boards cut and installed. The next section of wall to be finished will be to the left of this segment, that leads from the left-most white pole in the pic above to the left corner of the shop.
To the right of this segment will be a bit more entailed since I’ll need to replace another window and remove a rather hefty, robust work bench before insulating and sheeting that portion of the wall (which is the area where the machining mill will be placed).
As I’m working the process of insulating and installing the wall board, I’m also getting a better idea of the flow of the shop and will soon start installing/placing the glass cutting table, epoxy hot box, epoxy mixing station, etc.
Below is a closer shot of the air compressor light switch on the left wall outside the closet and the electrical receptacle inside the closet on the right. The big black cable above the light switch is the air compressor power cable from the fuse panel that will get wired to a robust 60A switch that will allow me to turn off the compressor without having to get inside the closet to do so. There will be another 8 ga cable that leads from the switch to the compressor when it’s all installed.
My mini-split HVAC unit is due to be delivered on Monday. Since there is a lot of extra tubing between the inside and outside units that I’ll have to contend with [it comes with stock 25′ tubing that is pre-charged and thus cannot be cut to length without requiring an HVAC technician to come recharge the lines] I’ll be installing the HVAC unit before the air compressor to allow me unhindered access to the air compressor closet.
The struggle continues!




