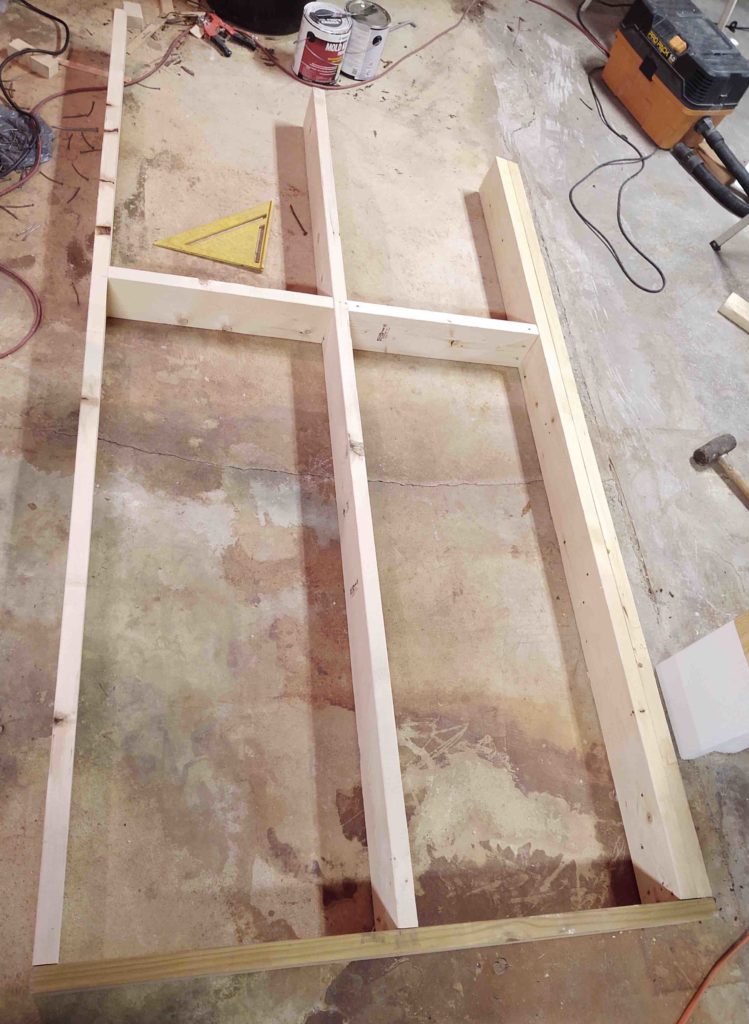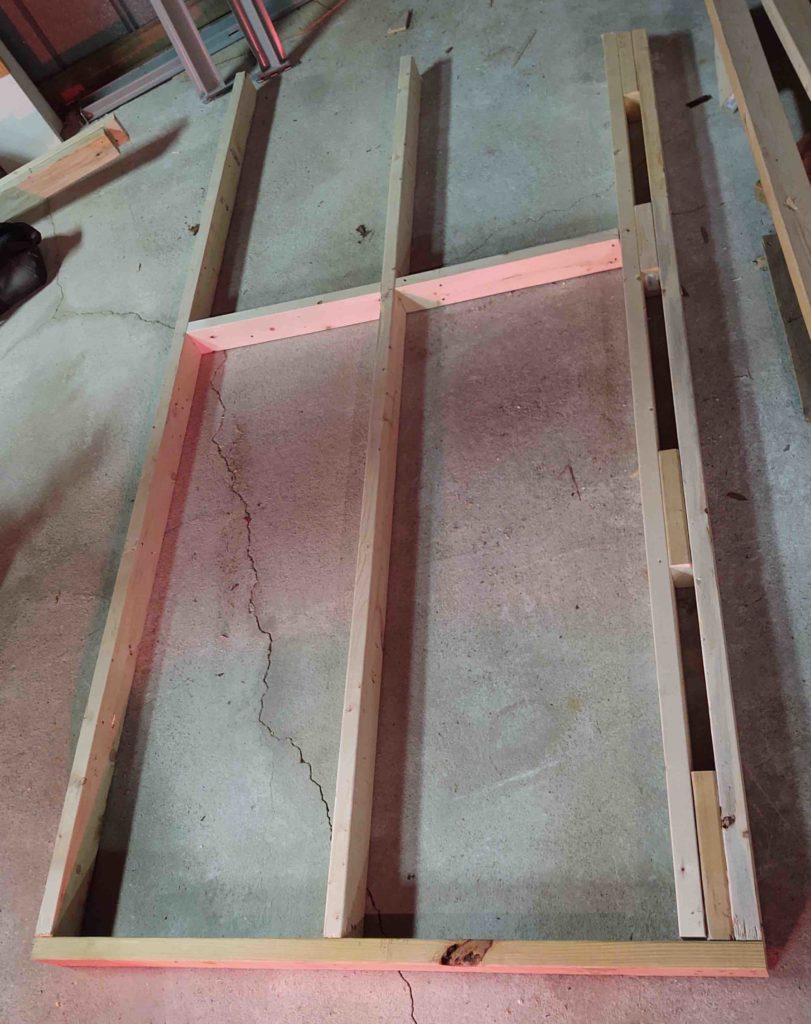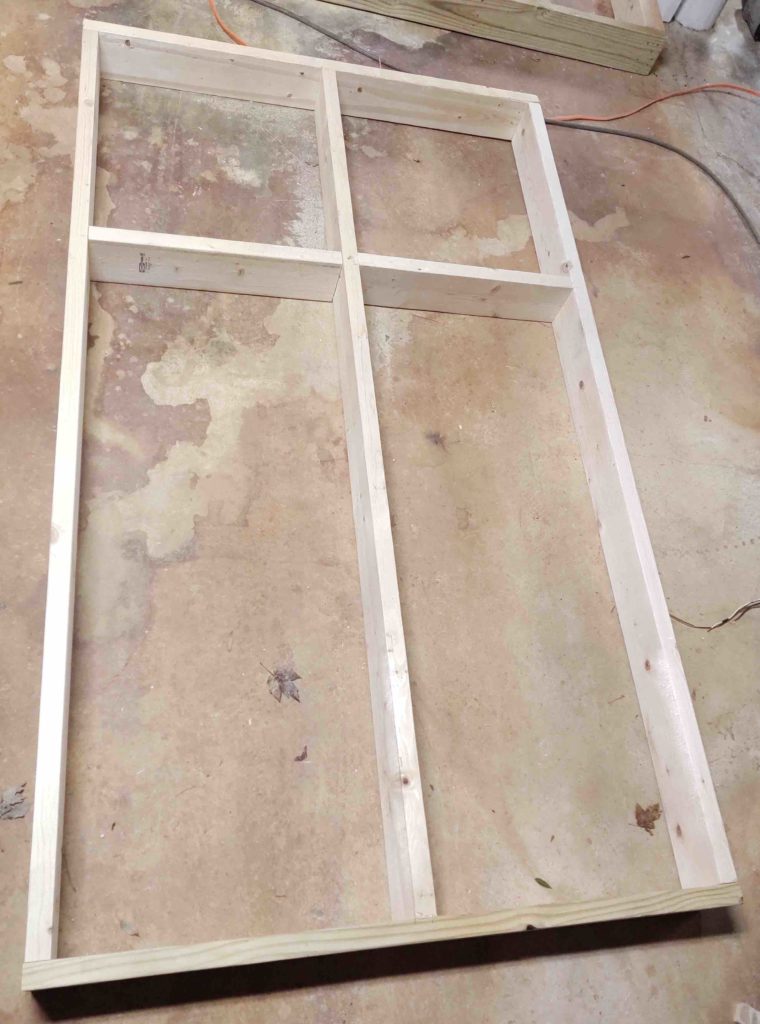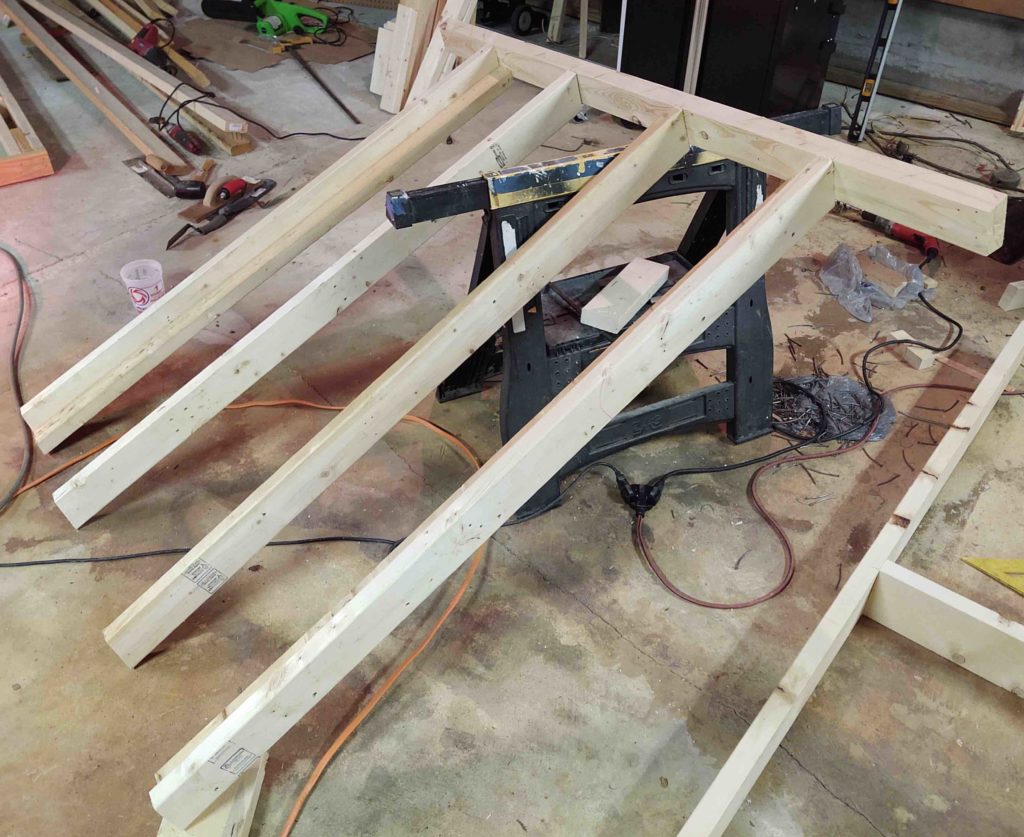Yesterday I started cutting the studs and bottom plates for the air compressor closet walls. I’m framing the right and back walls with 2×6 studs and the left wall with 2x4s. I have some plans to extend out from the left wall next year, so I’m fine with using 2×4’s now.
Today I finished cutting all the wood and here is the right wall framed, the outside facing up.
I then framed out the 2×4 left wall. This is a shot of what will be the interior side.
Then came the 2×6 back wall. It’s symmetrical so it doesn’t really matter which way it goes in.
And here we have what I framed up yesterday: the roof joists with the ledger board that will attach to the outside of the current workshop. It’s not complete yet as the 1×4 sides and fascia will be added after this goes up.
I have a couple of days of good weather before it gets rainy again, so I’m trying to get this thing framed and as closed to finished as possible over the next few days.
Tomorrow the walls and roof will go up and then I’ll start working the actual fitting & placement of the compressor before all the wall sheeting is installed.




