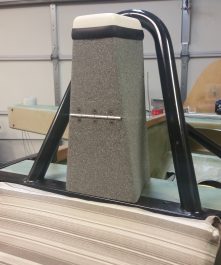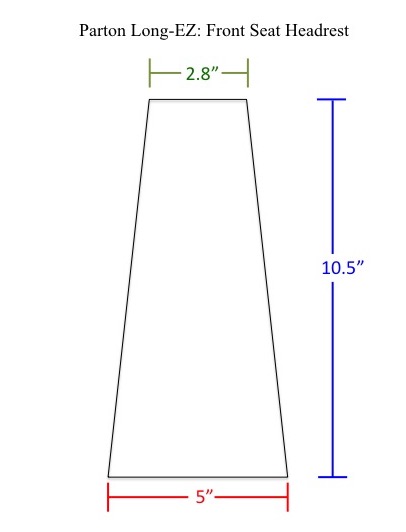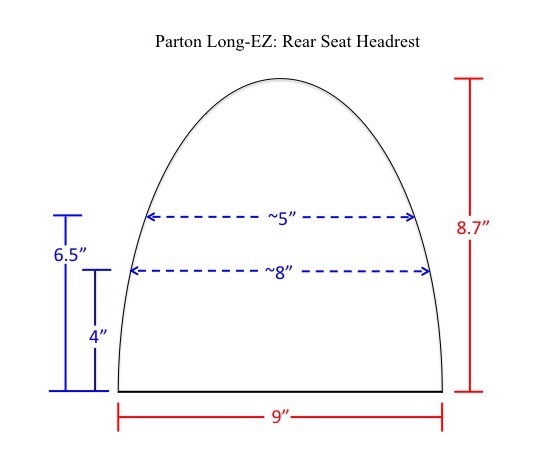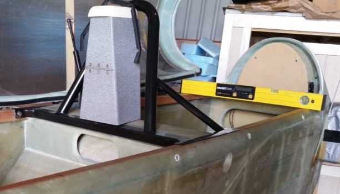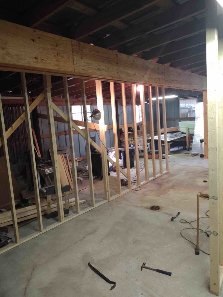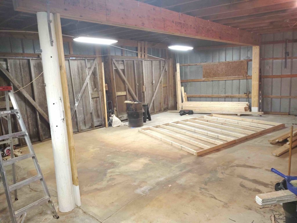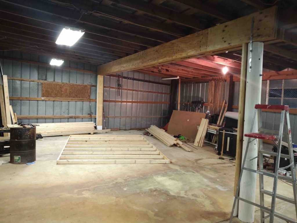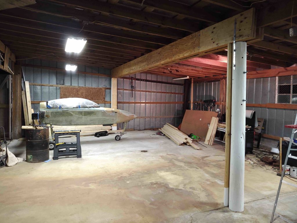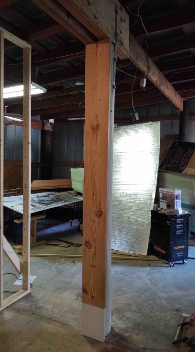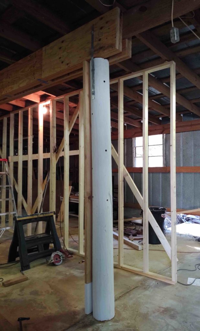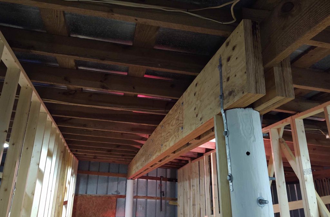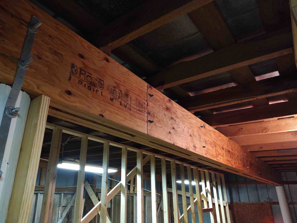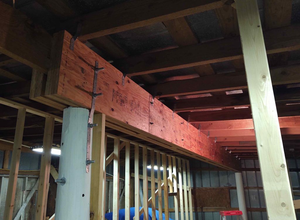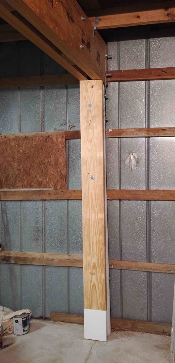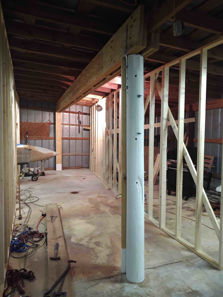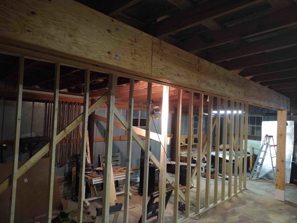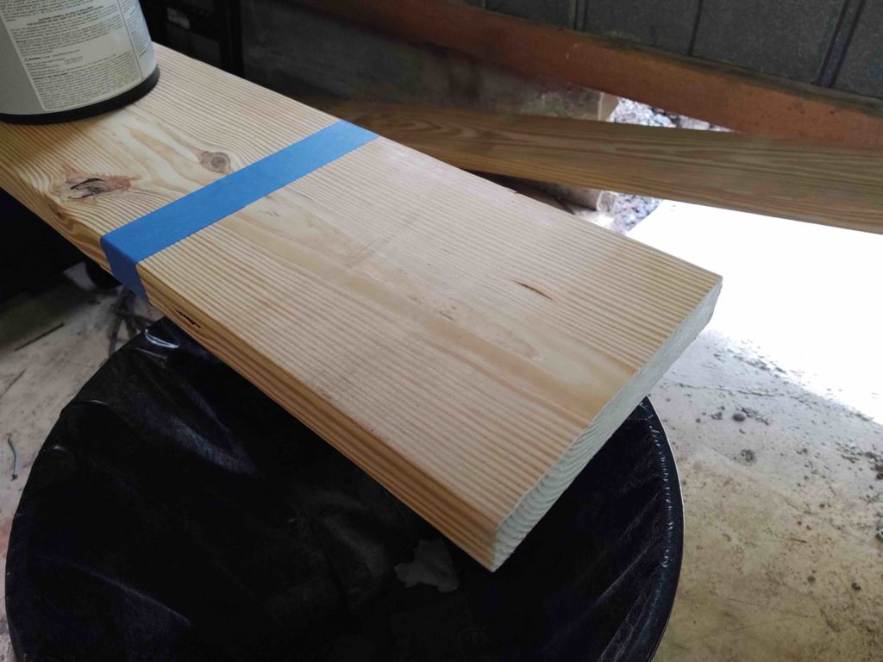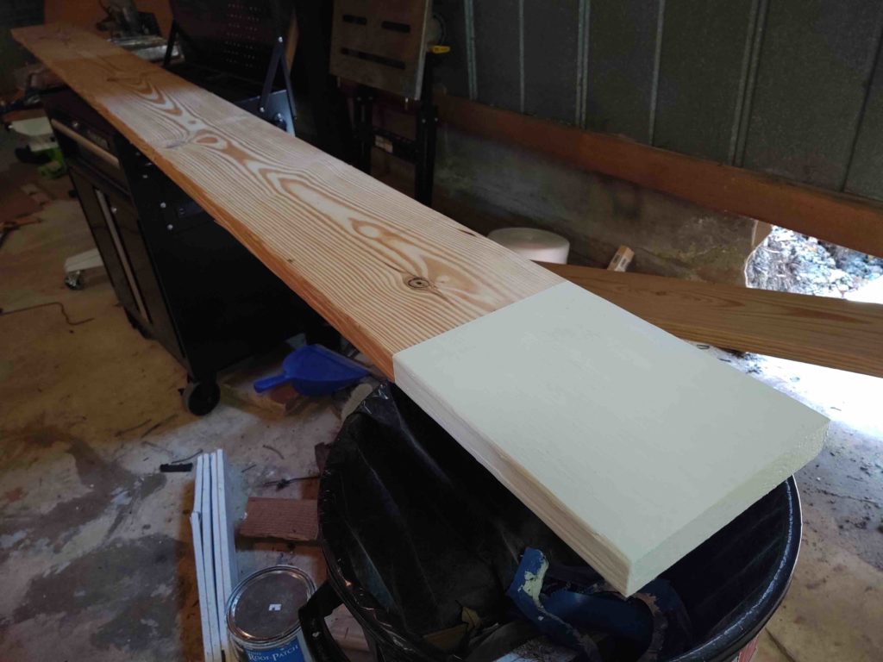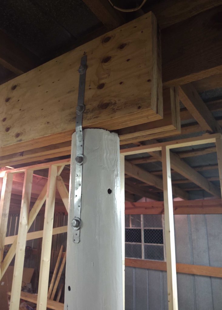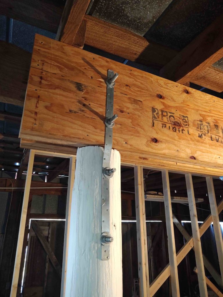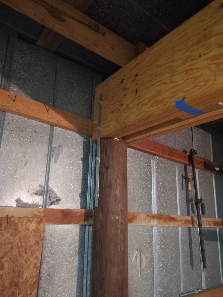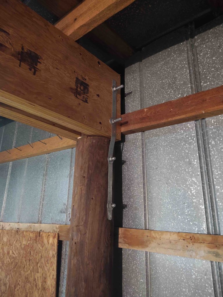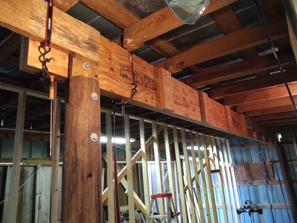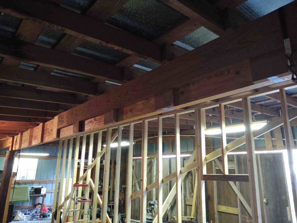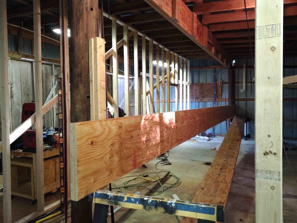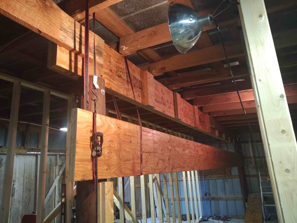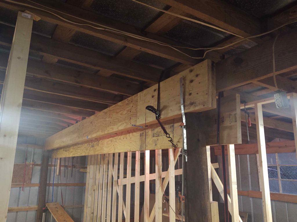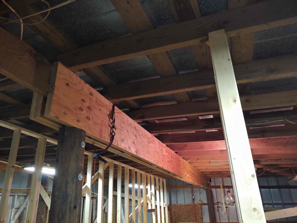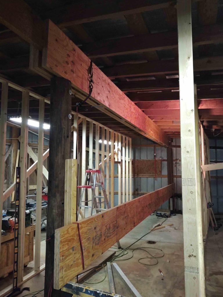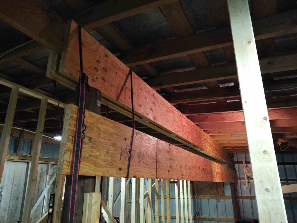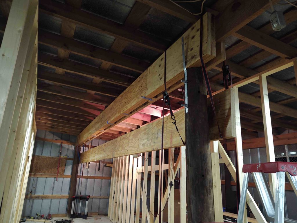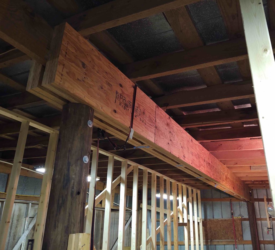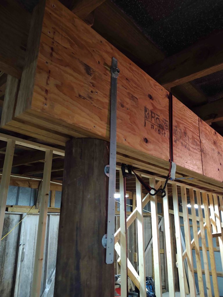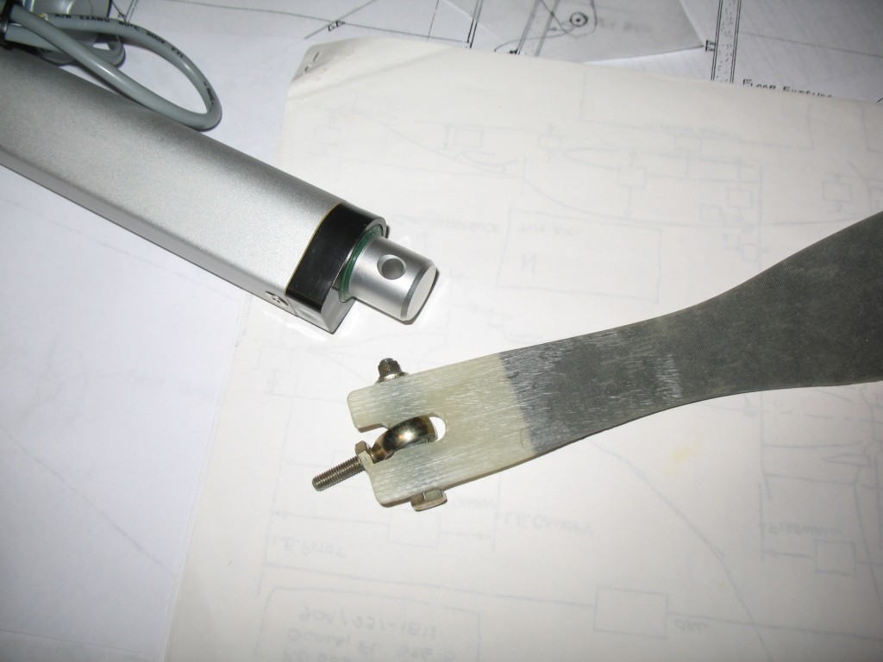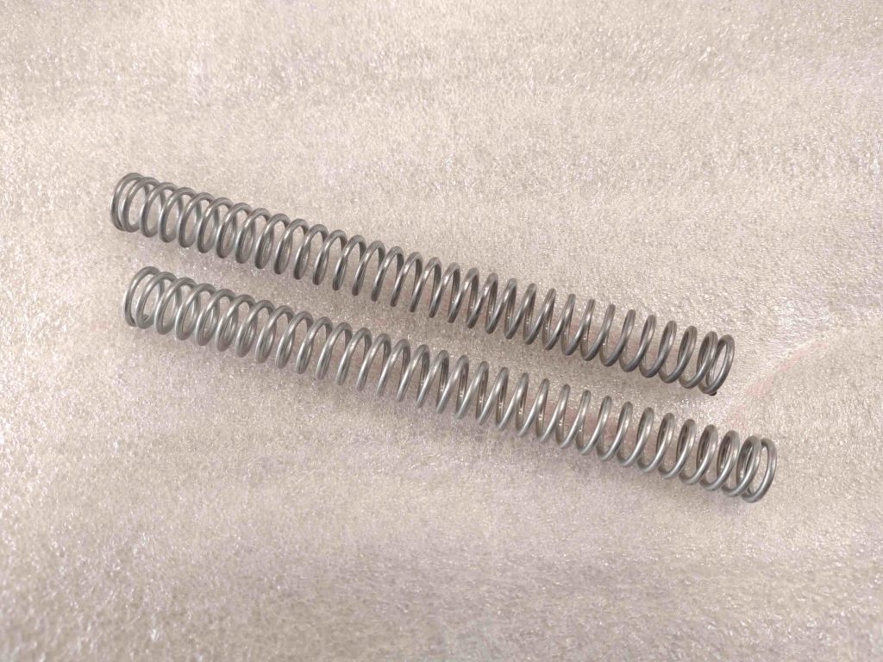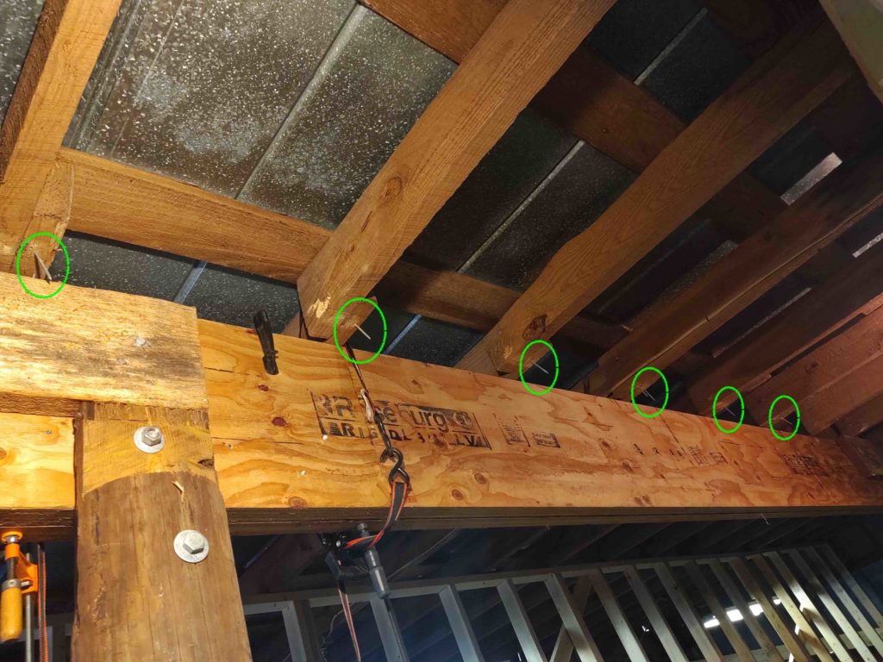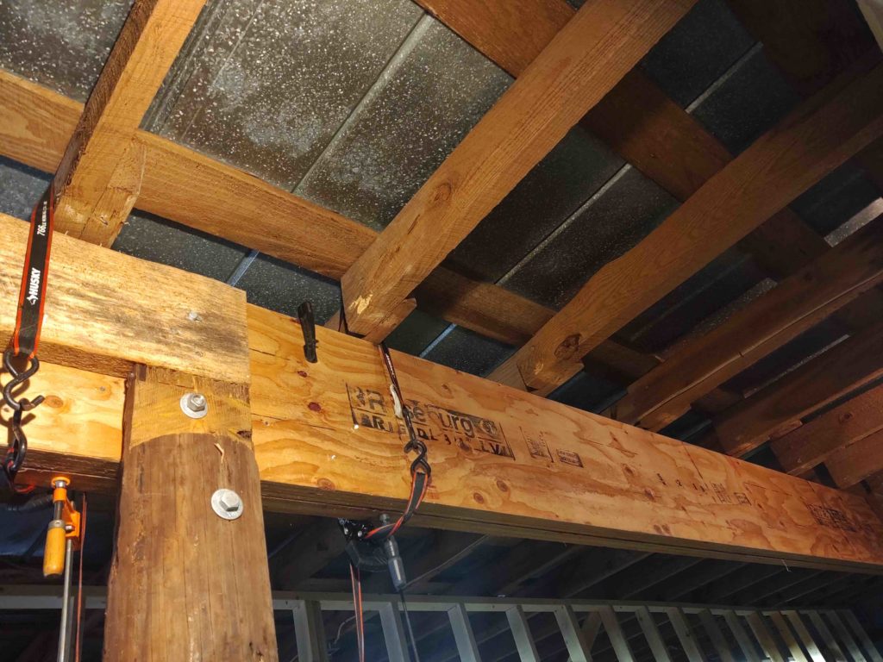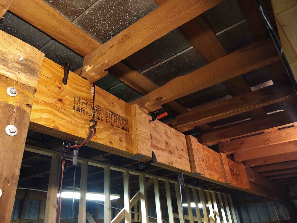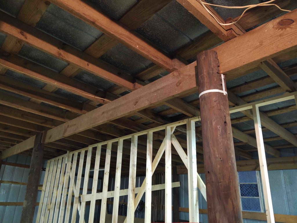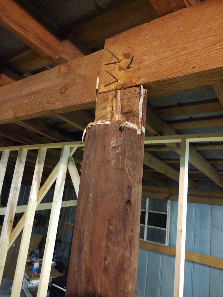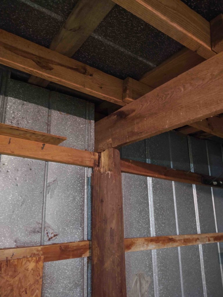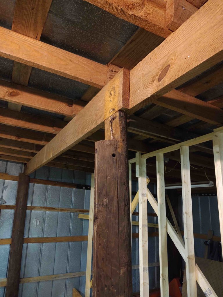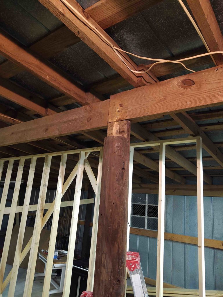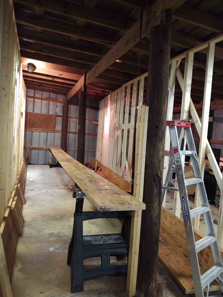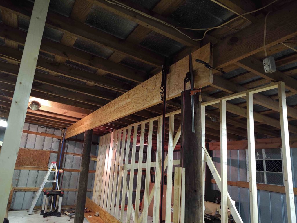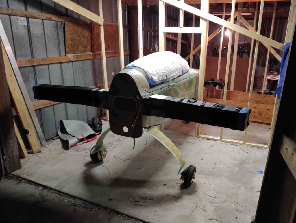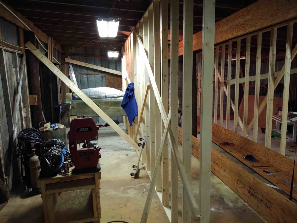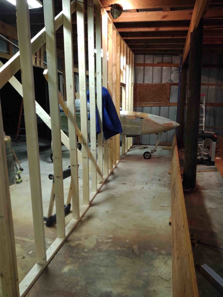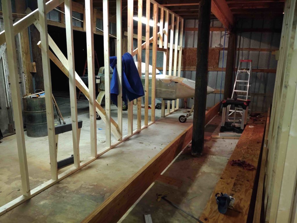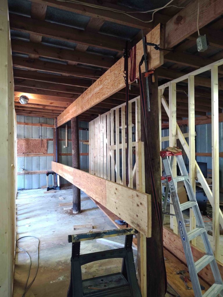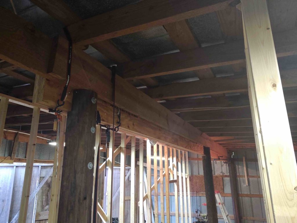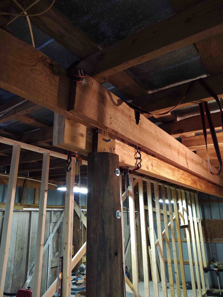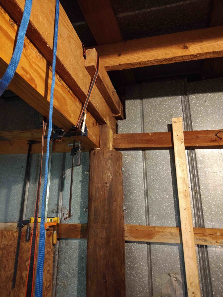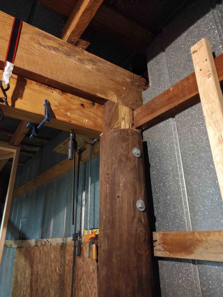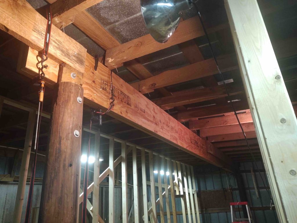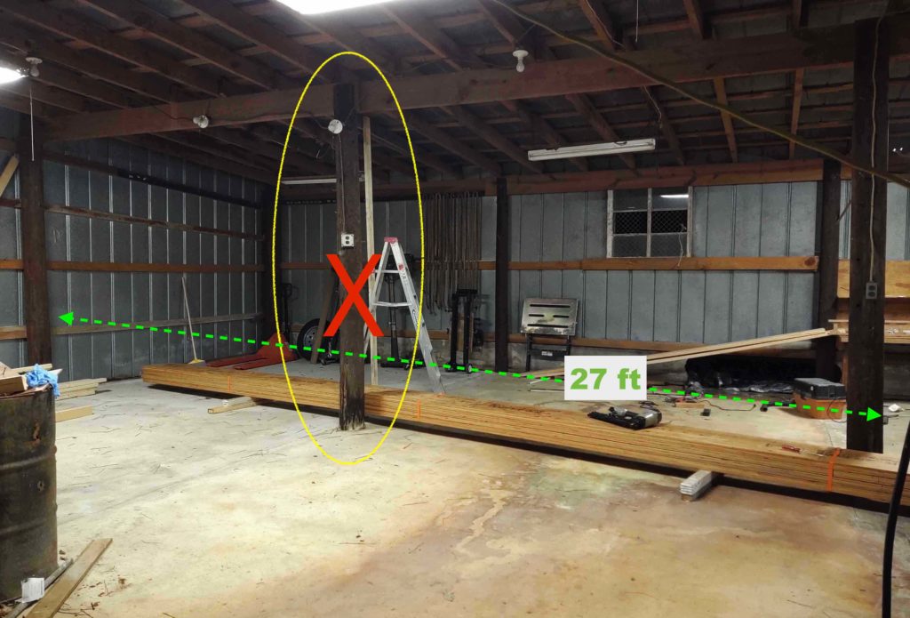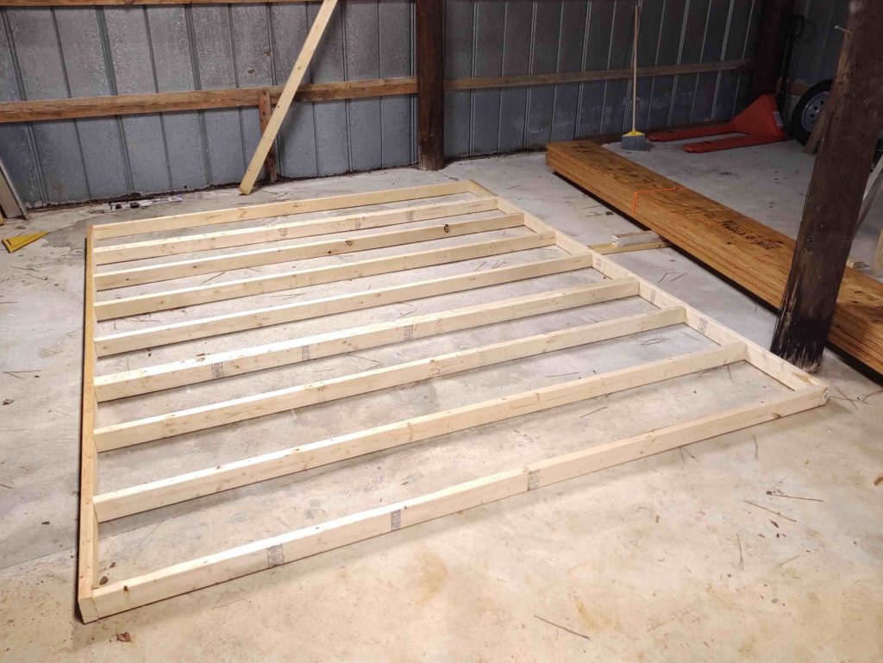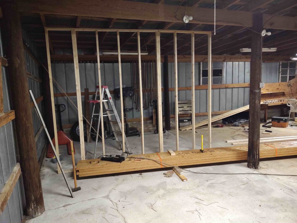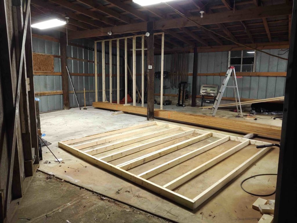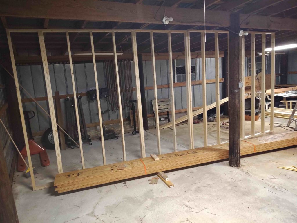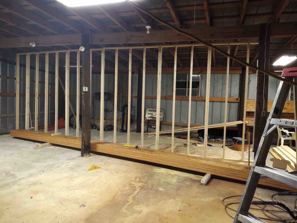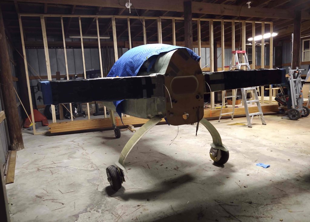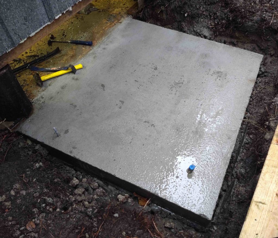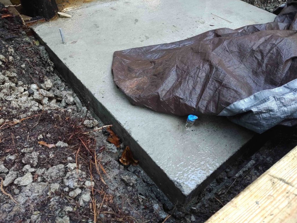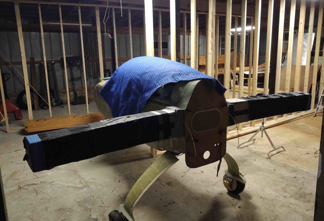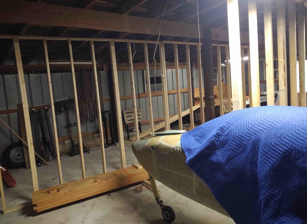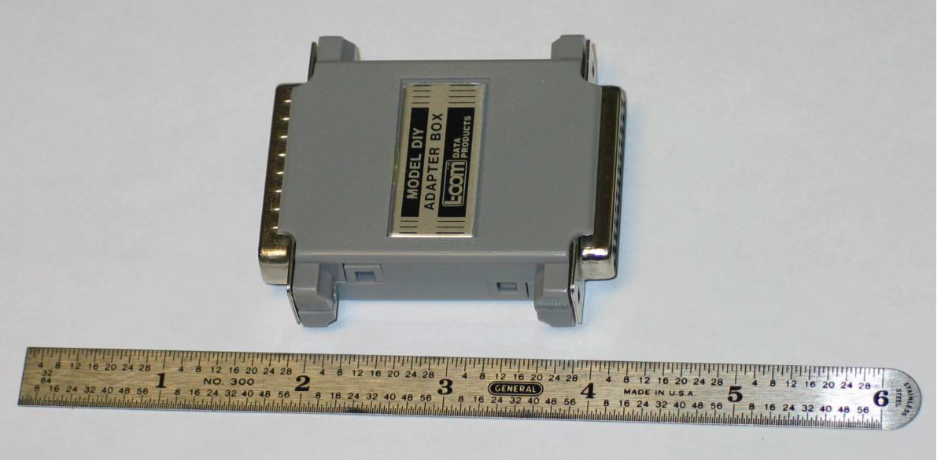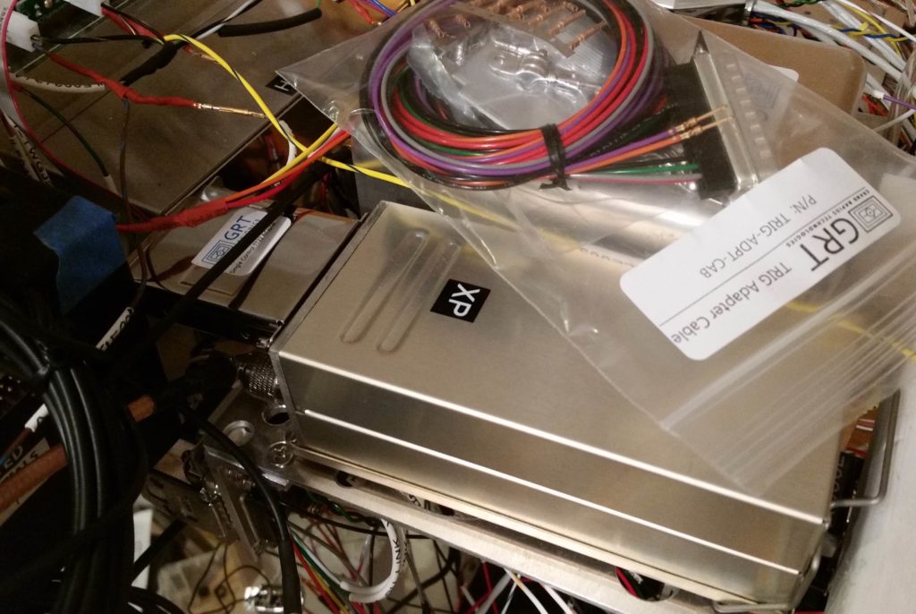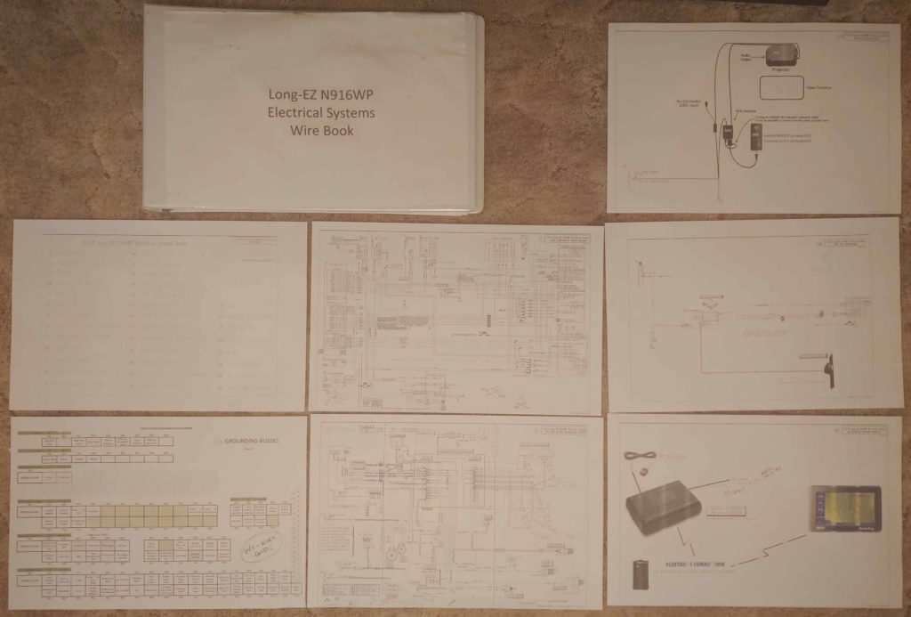I noticed an email this afternoon from Alice at Oregon Aero seats. She is working on my seat cores and asked me for the dimensions of the headrest pads.
I was under the assumption that those were going to come later, and honestly was up in the air over what I was going to do about my front seat headrest. Nonetheless, I took a good half hour break from tearing down the temp walls in the workshop to gin up some PowerPoint pics to convey my desired headrest pad dimensions to the Oregon Aero folks.
Since my front seat headrest is also a small lockable storage compartment [Hey, take as much & as many as you can get on these airplanes!] that hinges forward, I wasn’t sure if I should have a headrest pad just on the top portion of the headrest? Or perhaps split the pad at the hinge and make the top segment removable while the bottom stayed in place?
Regardless, I wasn’t going to run them through the mill on my mental shenanigans, so I simply provided the dimensions for the entire face of the front headrest. We can dial in the fine print details later and this will give use a good baseline jumping off point.
For the rear seat headrest I wanted a nice sized pad for the GIB, but I don’t want to have to remove the headrest pad to get access to the 4 CAMLOCs that hold the headrest front cover plate over all the electro-whizzie goodies inside the headrest compartment. I stole this simple access idea from Wayne Blackler as I noted his rear seat headrest housing hardware was accessible without removing the headrest pad.
Thus, comparing the shape above might seem a bit narrower than one would think would cover the entire rear seat headrest plate because as I explained above, it simply doesn’t. Pardon the level in front of the rear seat headrest plate, but believe me when I note that there’s a CAMLOC in each lower respective corner, of which the above headrest pad will be attached with its outer edges just inside of to again keep all the CAMLOCs uncovered.
Maybe a bit TMI for simple headrests, but remember, half the battle for me in building this thing is documenting what the heck I did so I can go back and remind myself why, when and how I did what!

